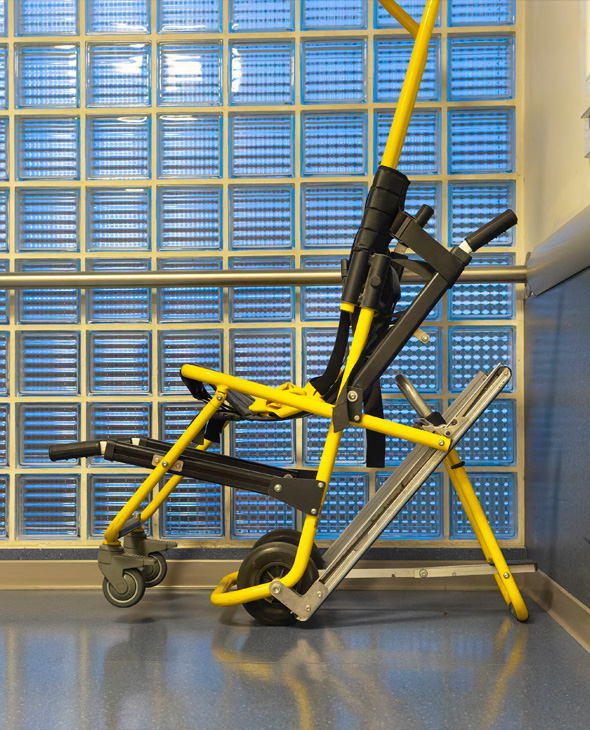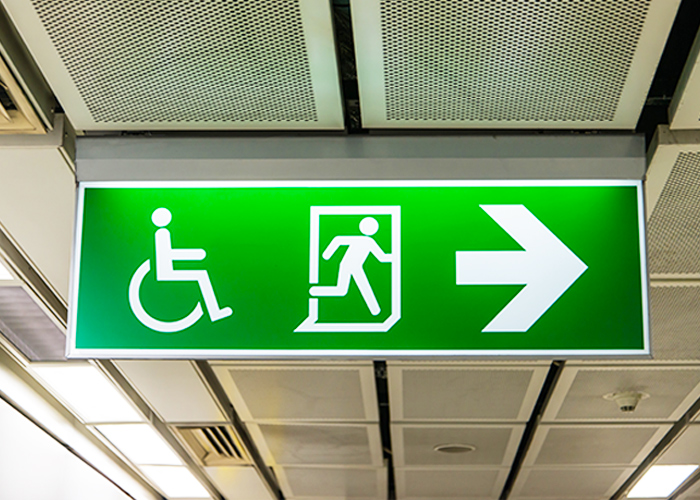Disabled Refuge Systems

Disabled Refuge & Evacuation Chairs
Trusted and proven solutions
Current Building Regulations state that all new non-dwelling buildings over one storey should provide refuge areas for persons who cannot easily use stairways in an emergency. The regulations require that a system must be in place that provides two way communication that allows Wardens, Fire Marshalls and rescue teams to speak directly to those in refuge areas to determine what assistance is required.
It is especially important to consider how you would evacuate a disabled, injured or pregnant person from the building in an emergency and in particular if stairs will be used in their escape. In multiple floor buildings it is likely that disabled or pregnant workers/visitors will have used the lift to access floors of the building but will now need to use the stairs to escape.
The Island Technologies team has many years of experience providing specialists systems and is able to provide you with carefully design, installed and maintained disable refuge systems and call points. To learn more about what we can offer, simply speak to our friendly experts.

The Regulatory Reform (Fire Safety)
The Regulatory Reform (Fire Safety) Order 2005 states that you must consider the safe escape from the premises of both your employees and anyone else who may be in the building such as visitors or customers. You must identify the types of visitors or customers you may have visit and the challenges that they may face in an evacuation situation.
Buildings that may require a refuge system and evacuation chairs include:
• Schools
• Office Blocks
• Transport Centres
• Sports Stadiums
• Hotels
• Cinemas
BRANDS WE WORK WITH
 01983 506733
01983 506733 stephen@iowtech.com
stephen@iowtech.com









